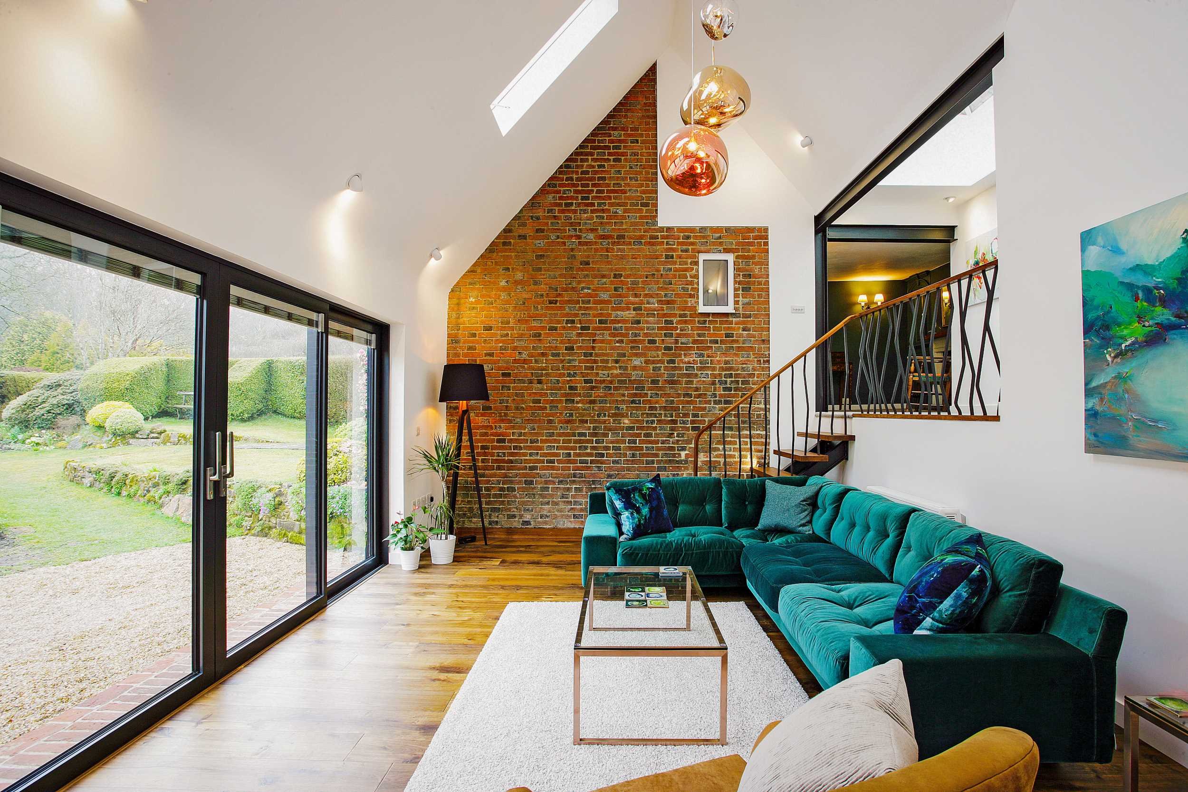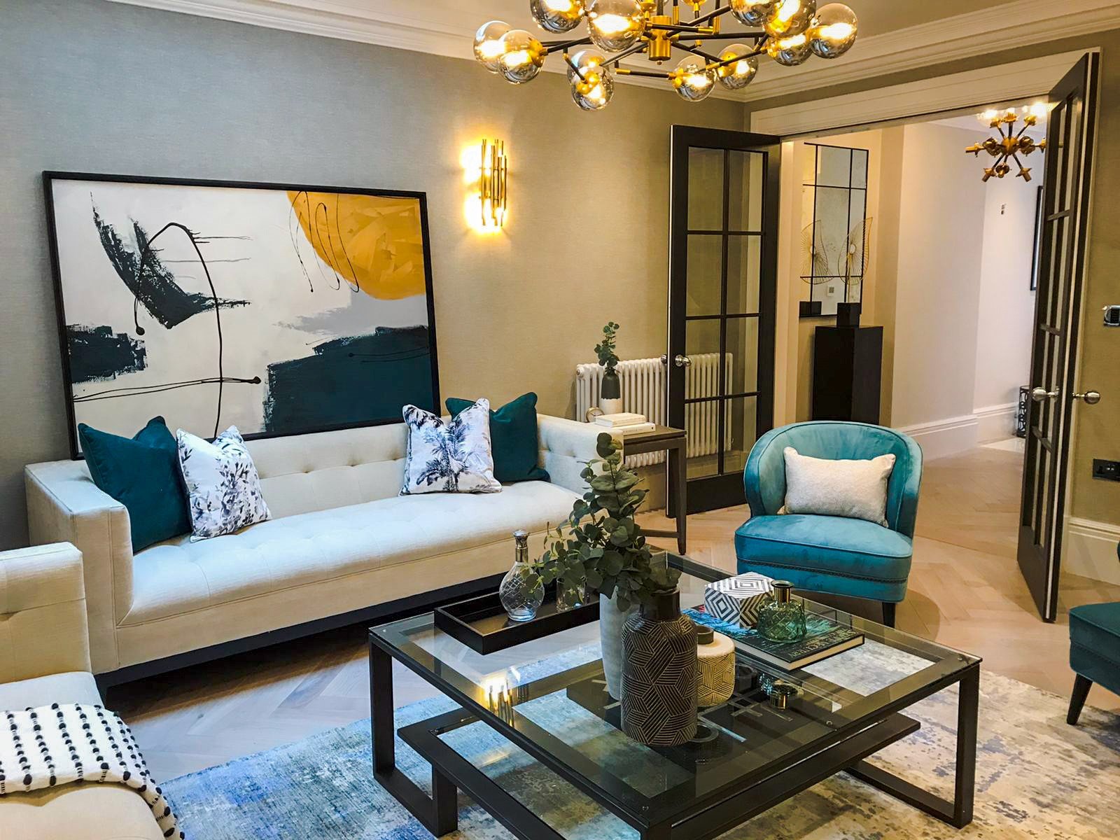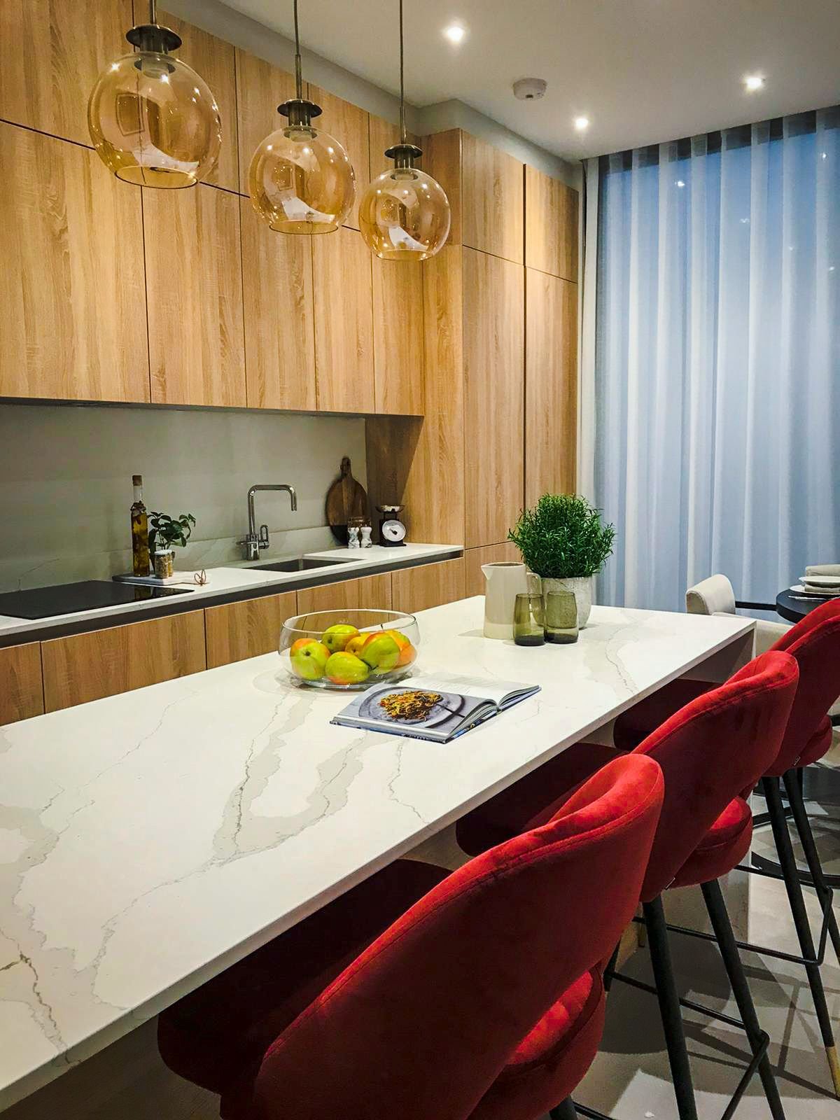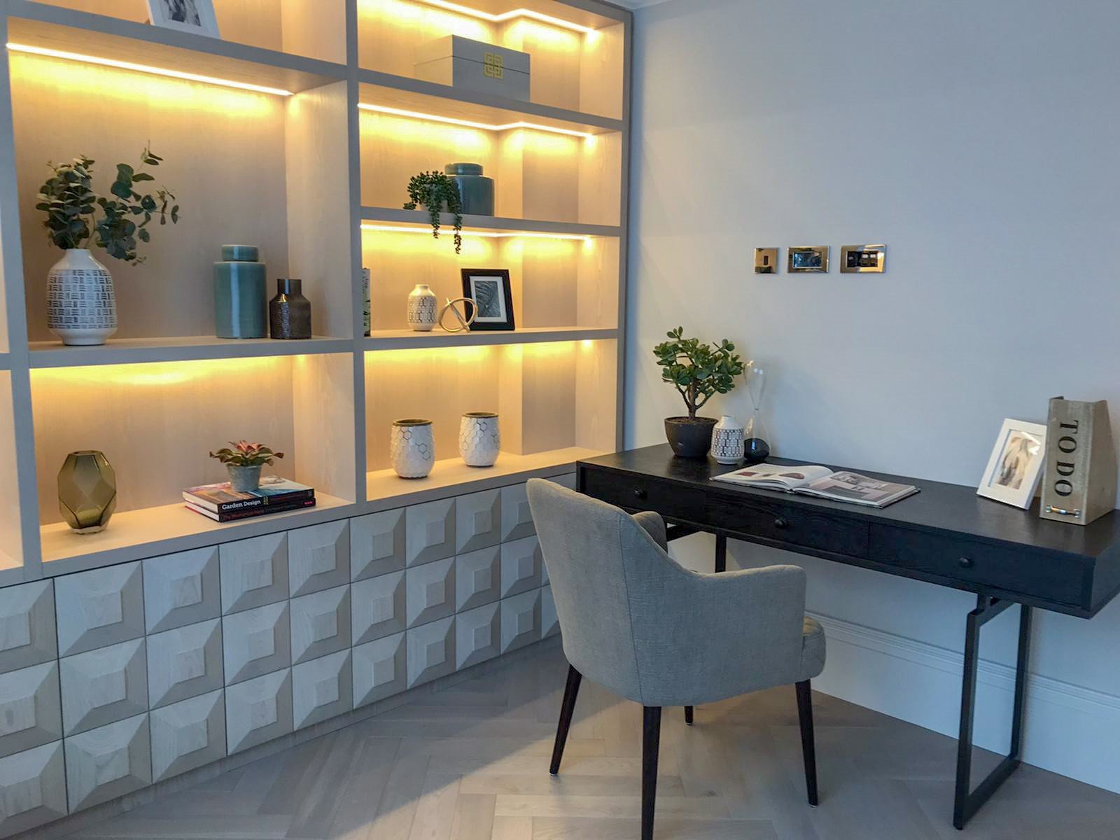
CHATWINS | DESIGN
Our design service provides the perfect alternative for domestic clients looking to embark on a construction project, whether that be minor alterations, extensions or new builds. Working collaboratively, our in house team of designers and trusted partners can bring your ideas to life and provide full architectural plans ready for construction.
DESIGN | ARCHITECTURAL
PLANNING APPLICATIONS
BUILDING REGULATION APPLICATIONS
EXTENSIONS
CONVERSIONS (LOFTS & GARAGES)
ALTERATIONS
REFURBISHMENTS
NEW BUILDS
DESIGN | PROCESS
INITIAL CONSULTATION
The design process starts with an informal meeting to develop the brief and understand the Client’s desired outcome from the project, both aesthetically and practically. This is an opportunity to bounce ideas off one another and give our design team enough information to base initial proposals off.
CONCEPT & DEVELOPED DESIGN
At this stage we draw from the brief to design up to 3 initial concepts which through the process of fine-tuning & elimination is developed into a single design ready for planning submission (if applicable) and technical design stage.
TECHNICAL DESIGN
Technical design is where the detail and building regulations are added to the concepts. We also pull together information from the structural engineer’s plans to provide a complete set of drawings ready for construction issue.

DESIGN | INTERIOR DESIGN
INTERIOR DESIGN & SPECIFICATION
3D’S & VISUALS
LIGHTING & ELECTRICAL LAYOUTS
GARDEN DESIGN (HARD LANDSCAPING ONLY)
DESIGN | DETAILS






